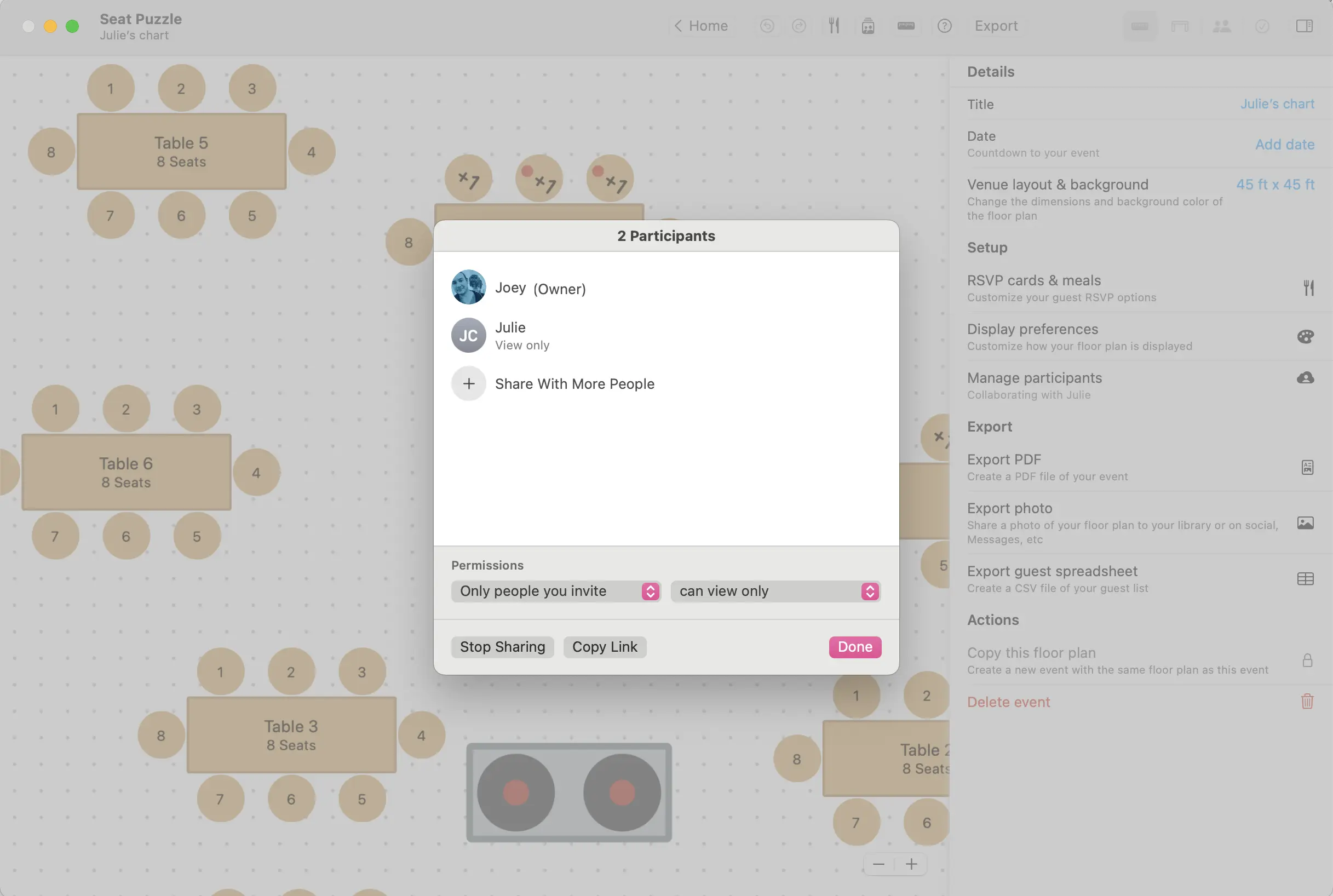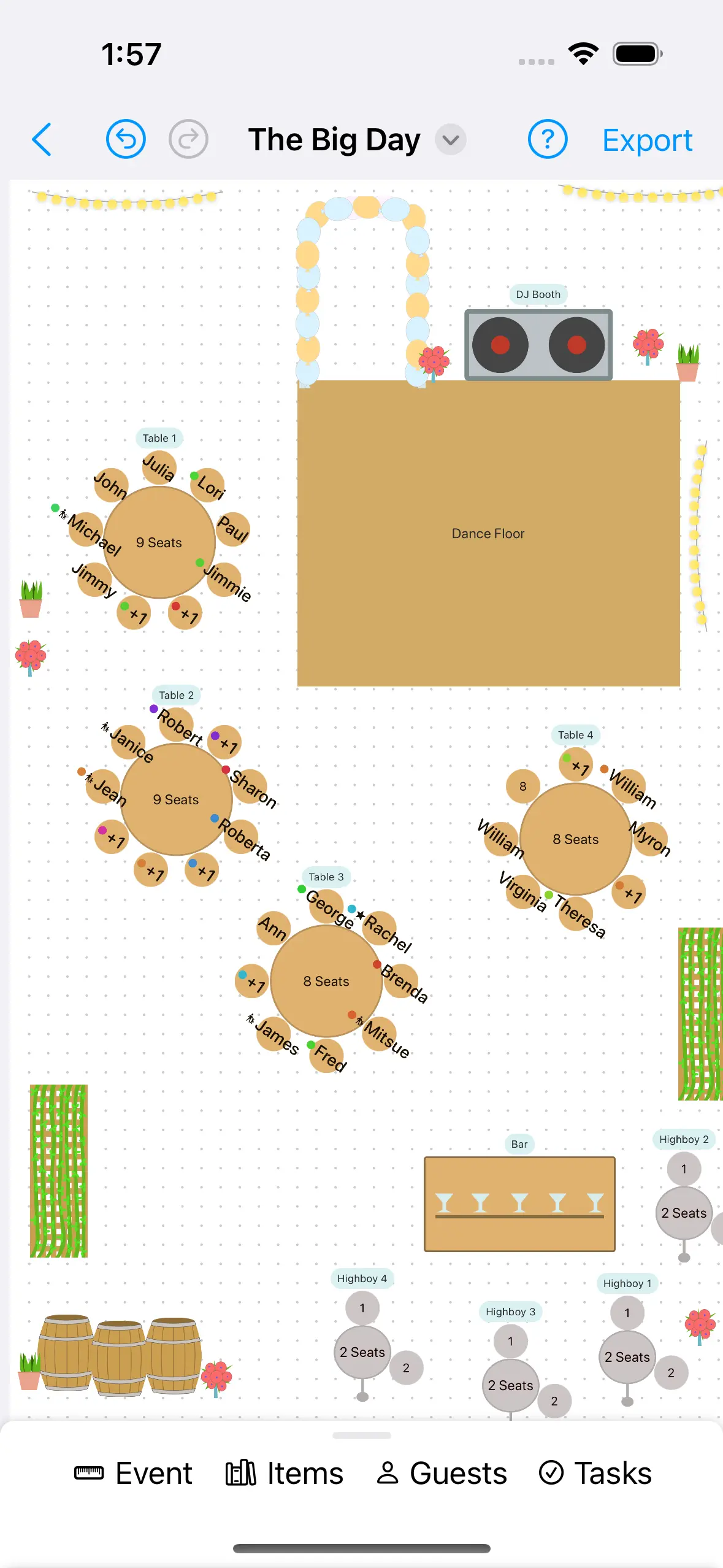Shared Floor Plans & Seating Charts
Work together with anyone on shared floor plans and seating charts. One person can design the table layout while another the guest list and seating plan. Or give read-only access to a few people so they can stay in sync with your plans.
Shared floor plans are great for professional planners who’d like to keep their wedding couples in the loop on their latest draft. Or for agencies to delegate design work across the team. Or family members who can’t stop nagging about who they’ll be sitting next to at dinner.
Share your event with anyone with Seat Puzzle, with control over who can edit the plans and who can just look at them.


